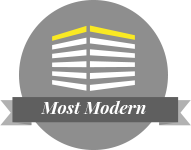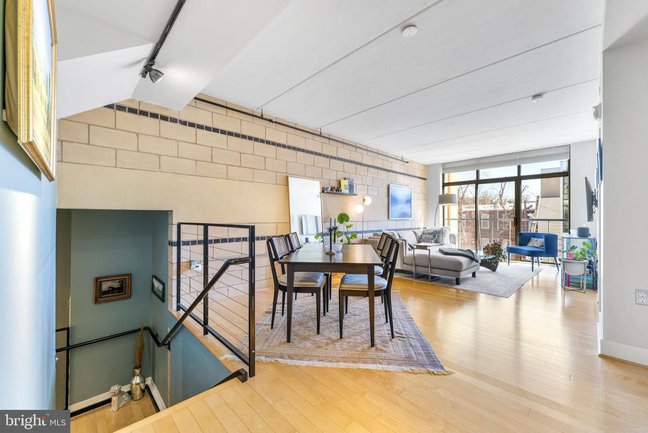"On the 'IT' street, 14th! Industrial modern meets DC's most trendy neighborhood. Not your cookie cutter offering and always popular when it becomes available."

Matrix Listings
No Active Listings. Click below to receive an instant Listing Alert the moment a new listing hits the market in this building.
-
1529 14th Street, NW
Washington, DC 20005
-
Price Range:
$469,000 - $869,000
-
Sq Ft Range:
800 - 1,571 sq ft
-
Year Built: 1916
-
Style: Repurposed
-
Private Outdoor Space: Yes
-
Building Roof Deck: Yes
-
Doorman/Concierge: No
-
Parking: Surface
-
Pets: Cats and Dogs allowed
-
Pool: No
-
Ownership: Condo
-
Condo Fee: $325 - $620
-
No.of Stories: 6
-
No.of Units: 40
The Matrix
The Matrix, developed by Holladay Construction, is 6 stories of modern new construction with an industrial edge. The building combines a new tower with a structure that once was home to a 1916 auto showroom along the once again vibrant 14th Street corridor. Units feature warm hardwood floors played off of airy ceilings with full height windows and some units offer tile walls reminiscent of the original structure.
Kitchens are open to the living spaces creating a "great room" effect and offer GE Profile stainless steel appliances, Euro-style cabinetry and granite countertops. Sleek baths feature Hans Grohe fixtures surrounded by floors and shower surrounds of honed limestone. The building's roof deck offers expansive views of the city and the vibrant street scene below. A gas grille, dining table and multiple lounges make it a great space to get away from it all. Some penthouse units offer their own private outdoor spaces. The Matrix is located within 1-2 blocks of everything you need including Whole Foods, Starbucks, the Studio Theater, ACKC Chocolatiers, Universal Gear, Mitchell Gold, CVS and the incredibly vibrant restaurant scene at your doorstep.
Authentic Loft Living at Matrix
- Hardwood flooring in the living, dining and kitchen areas
- GE Profile stainless steel appliances set in granite countertops
- Euro-style cabinetry in the kitchens and baths
- Hans Grohe fixtures in the baths
- Airy ceiling heights of 9' or greater
- Floor to ceiling windows
- Expansive roof deck with gas grill, dining and lounge areas
- Private roof decks on the penthouse units
- Surface parking for some residents
- Pet friendly building
Getting Out and About from Matrix
Perfectly situated above the buzz of 14th Street in Logan Circle, residents enjoy literally having the best of the city at their doorstep. Within 1-2 blocks are Whole Foods, Vida Fitness, CVS, Logan Hardware, the Studio Theatre and the neighborhood’s abundant restaurants and boutiques. The Matix is a short walk to the Metro's Green Line at the U Street station and also the Red Line's Dupont Circle station.
Learn Your Condo’s Value
Matrix Recent Sales
View Similar Buildings
Living In Vibrant Logan Circle
Logan Circle is one of DC’s most vibrant, happening and desirable neighborhoods with Victorian row houses, repurposed loft spaces, and new condominiums lining the streets. Residents enjoy a host of retailers, restaurants, coffee houses, art galleries, furniture stores, live theater and nightlife venues. Property values for the exceptional condominium residents found in Logan top some of the highest price per square foot figures in the city and for good reason. Logan is definitely one of the hot spots to be.
Explore Logan Circle and Our Preferred Buildings
© 2026 Bright MLS. The information provided is for consumers' personal, noncommercial use and may not be used for any purpose other than to identify prospective properties consumers may be interested in purchasing. All properties are subject to prior sale or withdrawal. All information provided is deemed reliable but is not guaranteed accurate, and should be independently verified.











































































